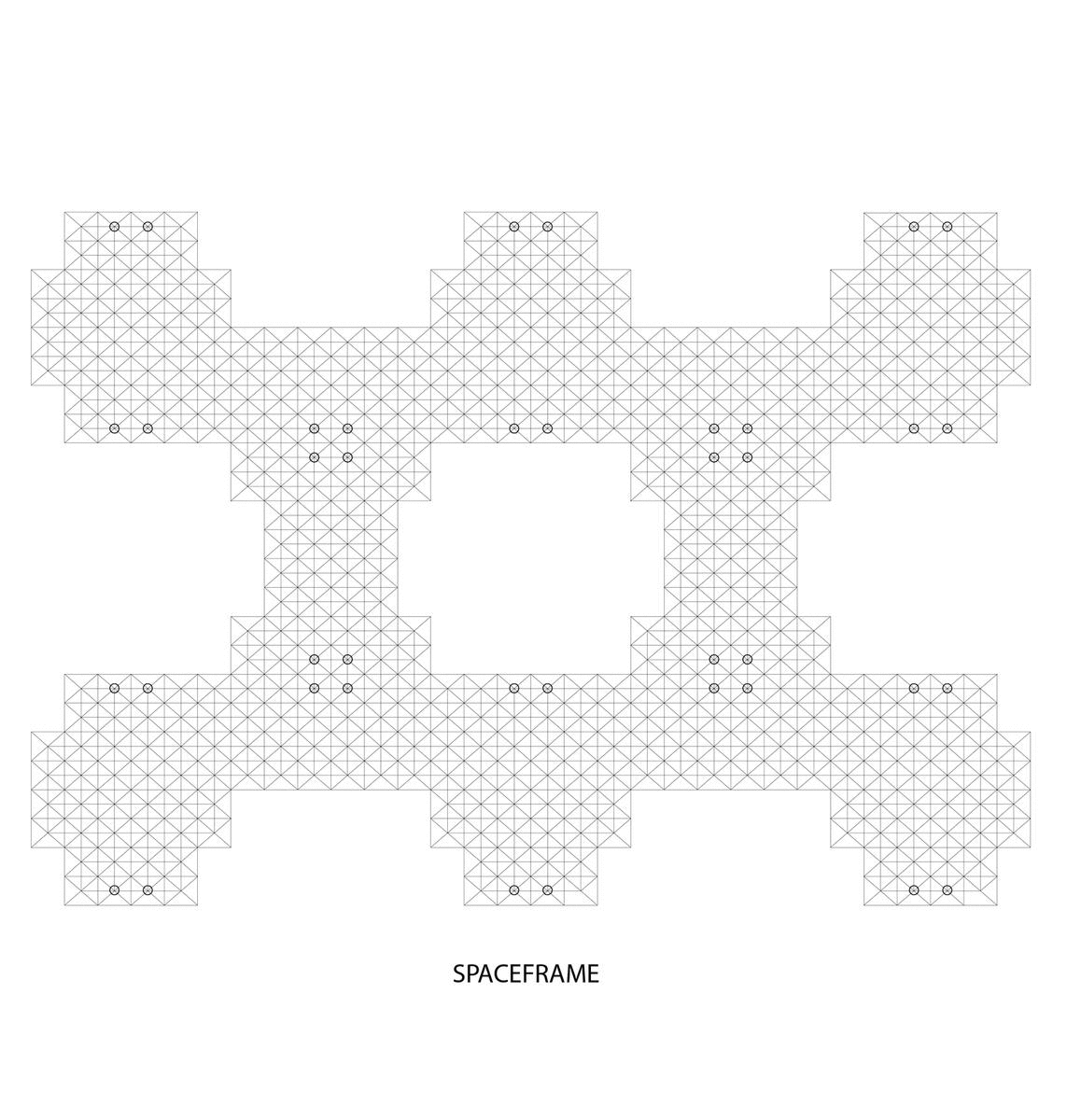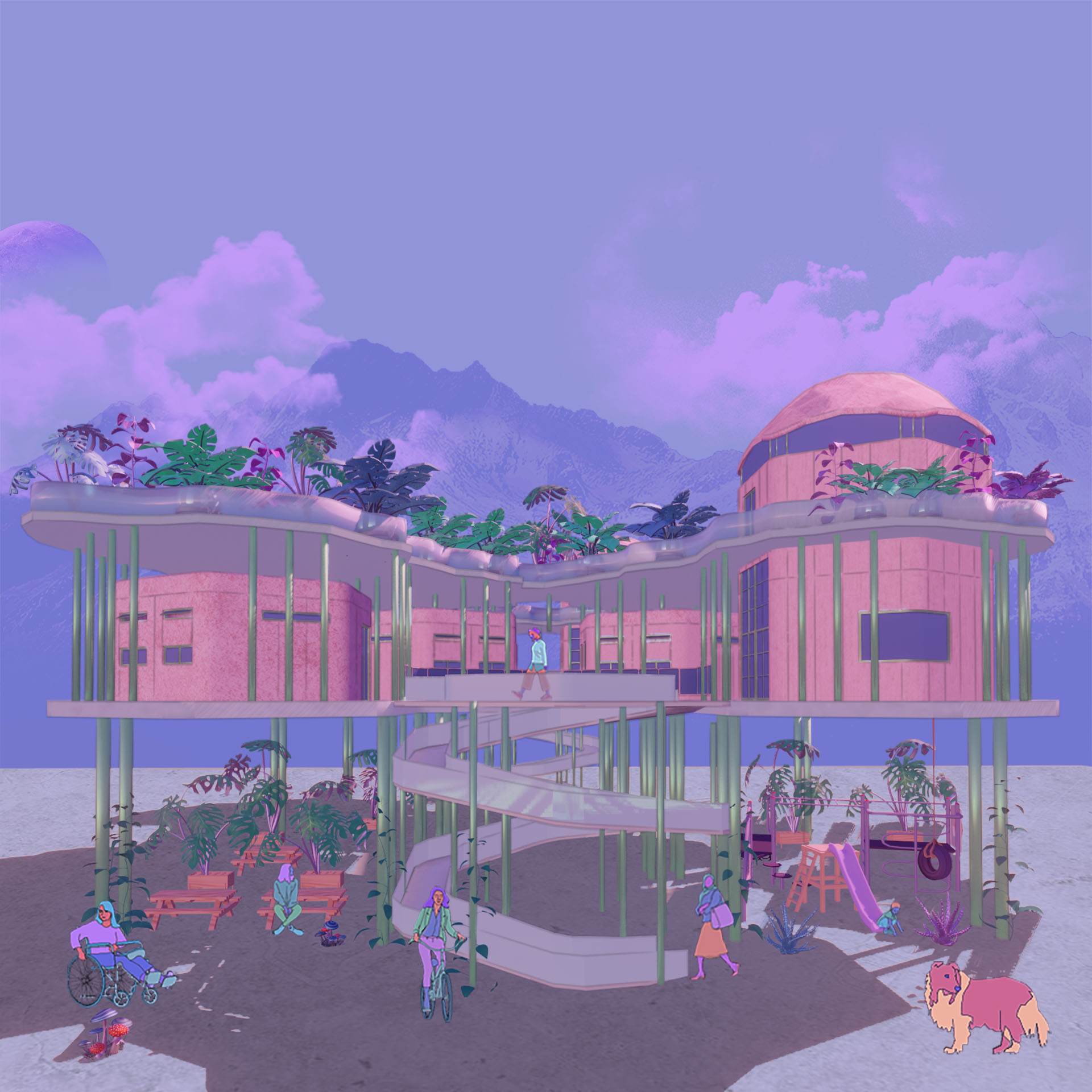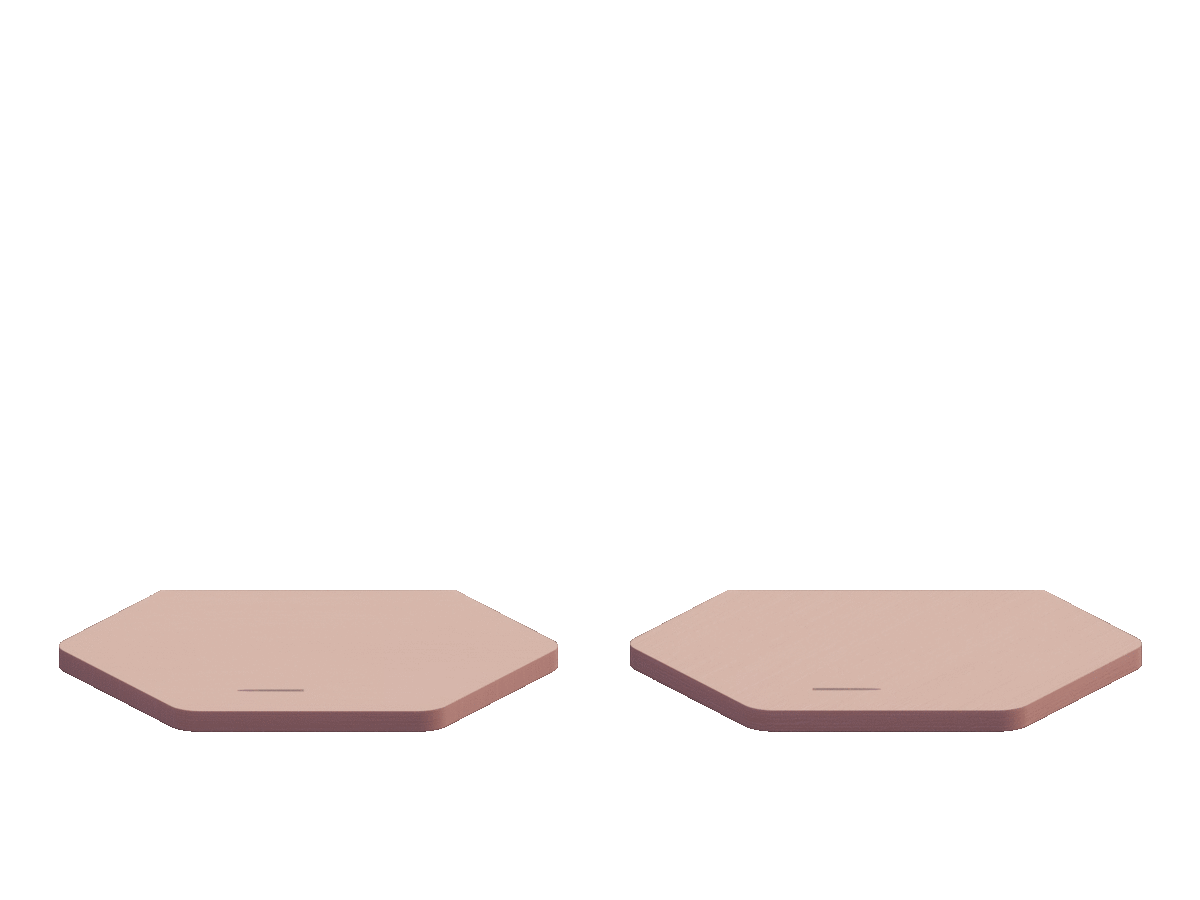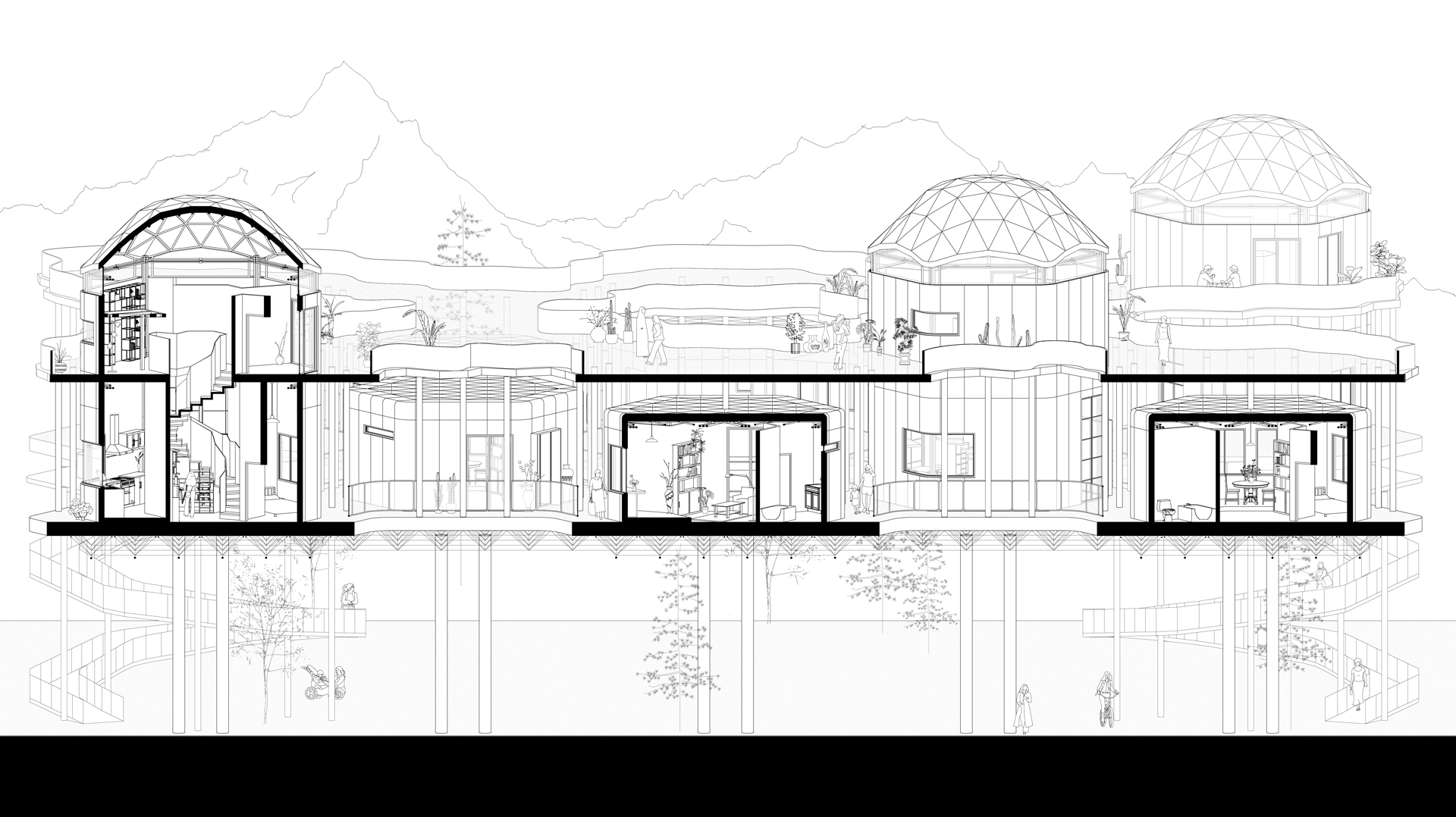Khaliya: Future Domesticities
Miriam Hillawi Abraham & Areej Al-Musalhi Khaliya: Future Domesticities
2021

Render / 2021
From Khaliya: Future Domesticities
Khaliya (Arabic: خلیة ) - cell, as in
khaliyat nahil : beecells
Khaliya is a speculative housing proposal that explores an architecture that facilitates community gathering, gaining solidarity and seeking independence. We drew from traditional forms and spaces from our combined cultures to imagine possibilities that can disrupt the growing feeling of isolation.

By continuously pushing for and prioritising the centralisation of communality and collectivity in our living environments, we hope to develop an empowering sense of community within the residential scheme, which lends itself to building trust and security. Khaliya was designed with our own communities in mind:
womxn, (QT)BIPOC, artists or creatives and migrants or asylum seekers - this scheme intends to serve them within any environmental context.
Our design provides a structural framework that allows for adaptability, room for growth and freedom of choice for the residents, on a larger scale by using a system of modules in clustered or hive-like configurations, and a smaller scale with a flexible floor plan and an adaptable, scaffolding-like structure.
The housing modules are elevated above ground level, not only providing security and privacy for the residents, but also transparency above and below for the overall community. The material and structuralconcept assert for longevity and sustainability - in construction, in space and not in disregard of affordability.
Our design provides a structural framework that allows for adaptability, room for growth and freedom of choice for the residents, on a larger scale by using a system of modules in clustered or hive-like configurations, and a smaller scale with a flexible floor plan and an adaptable, scaffolding-like structure.
The housing modules are elevated above ground level, not only providing security and privacy for the residents, but also transparency above and below for the overall community. The material and structuralconcept assert for longevity and sustainability - in construction, in space and not in disregard of affordability.

The current global pandemic has not only been a reminder of our inherent spatial needs but has draw attention to the inequalities set in place that further disregard the lives of marginalised communities black and brown people and displaced asylum seekers.
We were conscious of these inequalities as we developed this project as they impacted our own live prior to and during the pandemic. Our mobility, quality of life and the trajectory of our careers ar continuously challenged by borders, gatekeepers, institutional racism and intolerance. As a result, our experiences with(in) architectural design and academia has further heightened the urgency to break free of its bubble of irresponsibility.
![]()
We were conscious of these inequalities as we developed this project as they impacted our own live prior to and during the pandemic. Our mobility, quality of life and the trajectory of our careers ar continuously challenged by borders, gatekeepers, institutional racism and intolerance. As a result, our experiences with(in) architectural design and academia has further heightened the urgency to break free of its bubble of irresponsibility.

